|
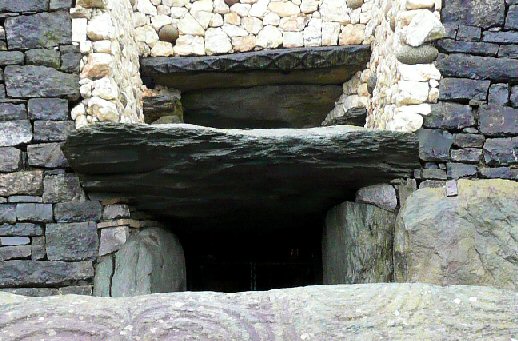  Light-boxes: Light-boxes:
Light-boxes are an
exclusively Neolithic design feature employed so as to restrict the
entrance of light into a chamber or passage.
This particular construction feature has so far
only been recorded at four (possibly five) sites in the
Britain, with the two in Ireland (Newgrange and
Carrowkeel)
both having the same design, two on the
Orkneys (Maes Howe and
Crantit) in Scotland and one in
Wales (Brynn-Celli-Ddu).
Newgrange at the Boyne Valley (right), possesses the finest known example of a
'Light-box'.
The incorporation of light boxes
into megaliths is one of the few direct proofs of the link between megaliths
and astronomy, as their purpose was the manipulation of light into the
passage mounds at certain times of the year only. In Egypt, the earliest pyramids all contain 'polar-shafts',
on Malta, the 'Temples' orientated towards the solstices and equinoxes and in
Britain, all the known passage-mounds containing light-boxes were
also aligned with solar events, (i.e. the equinoxes or solstice)
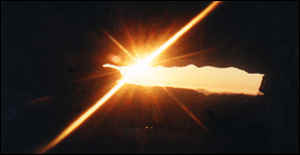
At present there are only
four (possibly five), known examples of 'light-boxes', all
in European megalithic
structures (passage-mounds). Their design permits a
focused beam of
light from prominent celestial objects such as the sun and moon, to
enter the chamber at specific times of their cycles. The
most famous of these is at
Newgrange in Ireland, where the light-box allows the
suns rays to pass along the passage into the heart of the
mound on the winter-solstice sunrise, (and possibly, one of
the major lunar stand-stills - to be confirmed)...
-
Newgrange
- Ireland, (Winter Solstice, Lunar standstill)
-
Crantit Tomb, Orkneys - (start
and end of winter..?)
Carrowkeel
- Ireland, (Summer and winter solstice, Lunar standstill)
Maes Howe - Orkneys, (Winter solstice).
Bryn Celli Ddu - Anglesey, (Summer
solstice, Lunar standstill)
At Newgrange, the light-box
is used along with other construction features (such as the
passage narrowing and undulating along it length and a
subtle increase in altitude towards the centre), which
combine to focus the rays of the
sun along the passage into a small, narrow beam of light,
which is visible for only a few minutes on a few days
around the winter solstice. As well as illustrating the
astronomical nature of the structure, the inclusion of such
a specific set of designs highlights the importance of accuracy to the builders.
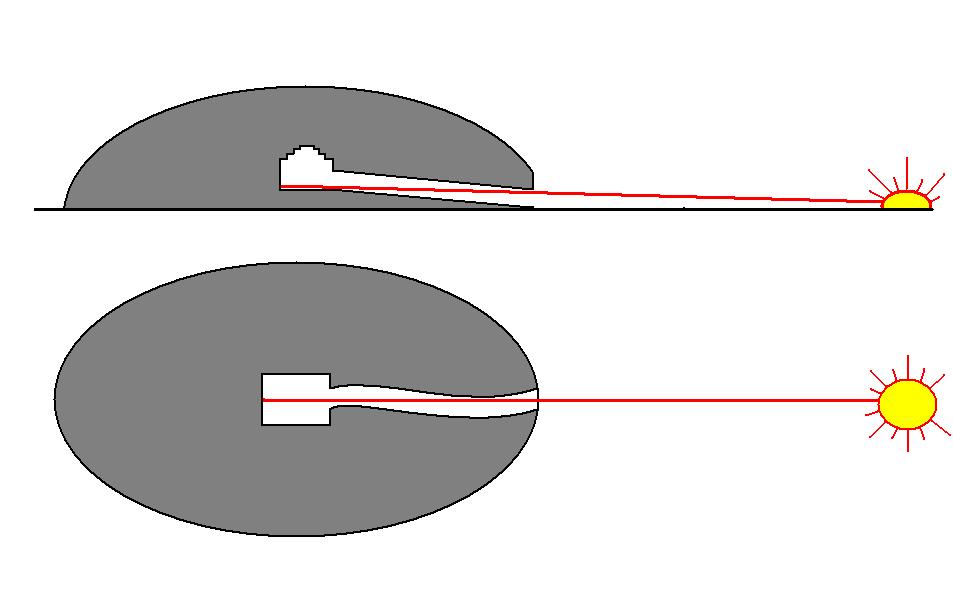
Image illustrating the
design of the Newgrange passage and chamber (Not to Scale)
|
The Crossed/Lozenge lintel-stones.
The passage-mound at Gavr'inis has a
specific feature in common with at least
one other passage mound in Ireland. They
both have a stone with a series of 8 (9 - see below), crosses/lozenges on its face in the
entrance or passage.
This feature has been found at both
Newgrange (over the light-box),
and at nearby Four-knocks. We
already know that Newgrange has been dated at 3,200 B
(2), which, when combined with
the similar orientation and passage art, lends itself to the idea
that they may all be contemporary structures.

Newgrange, East-rear lintel inside the chamber.
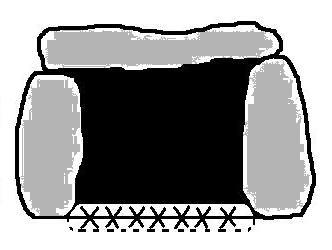
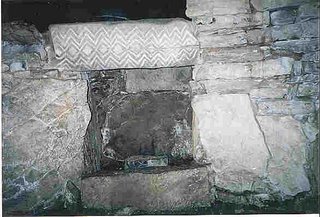
Gavrinis 'Sill-stone' in floor, left.
Fourknocks, having three
crossed lintels, right.
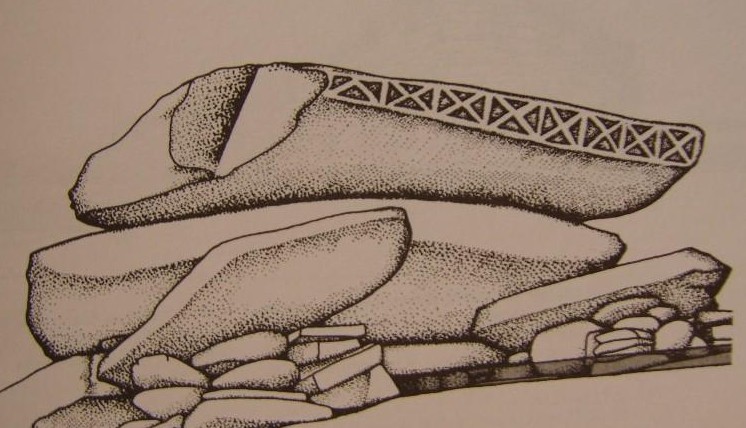
The drawing on the right was made
before the reconstruction of the Newgrange mound. It suggests that
the lintel-stone at Newgrange may have had 9 crosses on it rather
than the 8 usually quoted. If this is the case, then the stone would
be an almost exact match for the stone in the
Gavr'inis passage mound
(which also has 9 crosses), now in the floor of the passage (where
only the tops of the crosses are now visible as a series of 'V's).
The Gavrinis 'Sill-stone' lies across the passage floor in a
style similar to the passage mounds in Ireland (such as those at
Carrowkeel), where 'sill-stones'
are found on the floor, apparently symbolically dividing the internal structure.
It has been noted that this specific design-feature is found on the floors of
ocean-going ships.
The passage-mound at
Four-knocks has three similar lintel stones,
with two in position over the side chambers, and a third at the
entrance. The significance of this design can only be guessed at,
and the appearance of a similar stone in the contemporary Gavr'inis
passage mound lends further weight to the argument for a close
cultural contact between the Irish and French Neolithic passage
mound builders.
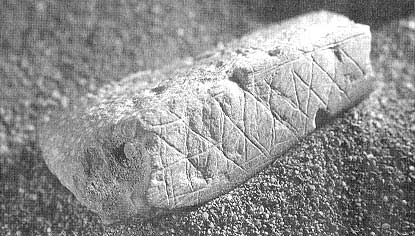
This ochre stone was found in a cave by the sea in
Africa with the same markings on it. It is dated at approx. 70,000
BC. (Full
article)
|
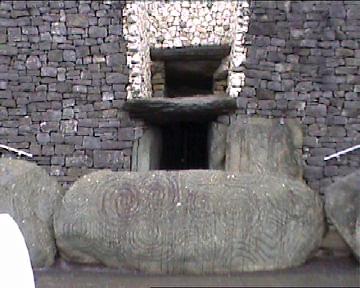
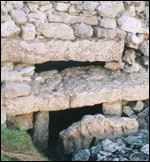
Newgrange (left), and
Carrowkeel (right).
Carrowkeel: A second Irish light-box has been recently discovered through
the research of Martin Byrne, who showed that a Neolithic
tomb at
Carrowkeel was oriented
to the most northerly point the setting Moon reaches on the
horizon, an event that only happens every 18.6 years at
midwinter. The report suggested that the lunar association
had been missed until now because it is only very
occasionally illuminated by sunlight or moonlight....
Several mounds at
Carrowkeel have features
that suggest the possibility of light-boxes:
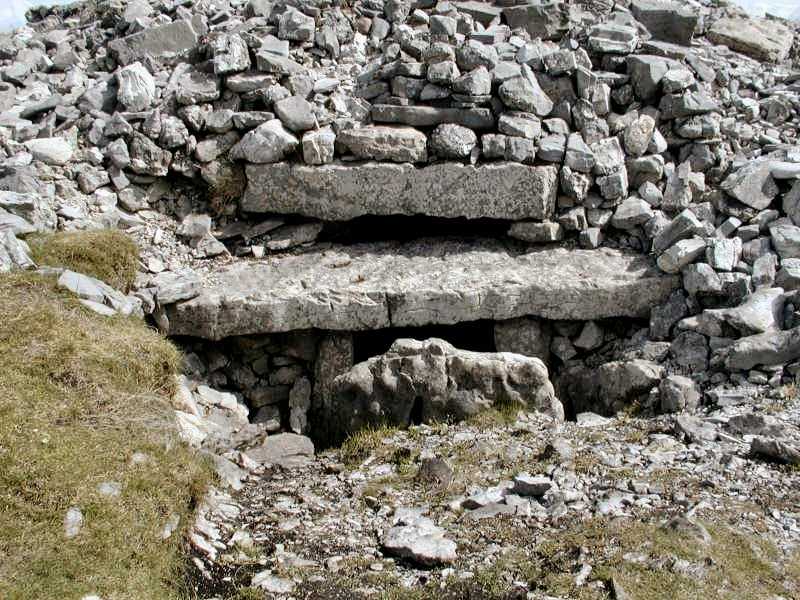
The Carrowkeel light-box was designed to capture the light of the
setting sun at summer Solstice, and the light of the setting moon at the
winter solstice and Lunar Extremes.
Cairns H (Right) and D have long box-like kists. Cairns G and K have
cruciform chambers and
double-lintelled entrances.
This offers the possibility that other passage mounds at Carrowkeel will one
day be identified as having 'light-boxes' in their design.
Cairn B has the most commanding position of all the tombs. Within a
kerbed cairn 22.5 metres in diameter and 5 metres high is an accessible,
fairly-crude pentagonal chamber with two sill-stones at either
end of a passage.
Maes Howe: Orkneys:
The light box in the Maes Howe passage mound is
different in design to the Irish ones, in that it is a
'moveable' stone, which was built into the original design
of the passage. The function of the stone is intrinsically
the same. The stone sits in a pre-designed cavity in
the corridor, and can be moved at will (The guide said that
it had 'rocking' properties). It is triangular in shape, and
its design is such that when it is in a 'closed' position,
it restricts the entry of light along the passage (whilst
leaving a gap at the top for a small amount of light
to enter).
The light of the
setting solstice sun was restricted by the closing of a 'portal stone', placed into the side of the passage. In this way, at the
right moment, the stone could be closed across the passage, and the
light would only pass over the top (as at Newgrange). The
same design feature is also present in the entrances of the three sub-chambers, each of
which also had a blocking-stone which closes most of the hole, but not all of
it. (These stones now lay on the floor in front of the holes).
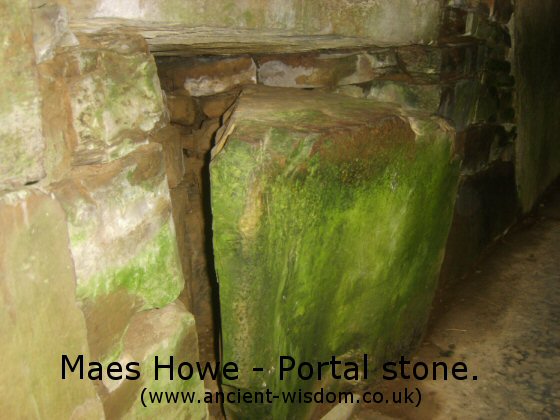
Inside the cruciform
chamber of Maes Howe there are three other smaller chambers
built into the walls, each of which has its own
smaller version of these partial 'blocking' stones lying on
the floor in front of it. Their position makes it fairly
obvious that they were each once in the holes that they sit
in front of, and their smaller size and triangular shape
repeats the design of the 'blocking' stone in the corridor.
(More about Maes Howe)
The Crantit tomb, Orkneys:
A
possible
light-box
has been
found in the Orkneys, in the underground Crantit tomb after a tractor
disturbed a series of flat stones that turned out to be
5,000 year old
roof slabs. It was noticed that one of these roof-stones had
a notch
cut into it which would allow a ray of sunlight to penetrate the
tomb in October and again in February (at the beginning and
the end of winter) when the Sun would have thrown a shaft of
light along the length of the tomb.
Strange carvings were found on the upright stone pillar
that holds up the roof. "If you look closely you can see
geometric patterns and symbols carved into the rock," Dr
Ballin Smith said. And in respect to the 'light-box' we are
told that:
The south-east
facing section of the cairn appeared to have a notch in
the wall. Although it looked like no more than a
broken stone, it seemed that the "notch" had been
put there deliberately.
The first investigation revealed that the cairn had
not actually been covered by a mound, but had instead been
dug into the ground. This seemed to indicate that it was
never meant to be visible from the surface.
This fact marked the Crantit cairn (and the 'light-box') as being hugely unusual.
However, the fact that it was both sealed, underground and
dubiously orientated casts a doubt on the validity of the
'light-box' as it would only have functioned following the
removal of clay and
roof-stones, which is not consistent with the design of the
two other light-boxes in Ireland.
The following photo's are
Before and After photos from Crantit following
the second official investigation of the site.
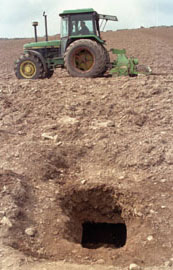
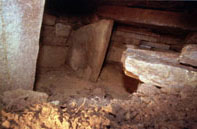
(More about the Crantit tomb,
Orkneys)
Note: At the latitude of the Orkneys the major lunar
standstills north becomes almost circumpolar, (neither rising
nor setting - with the effect that the moon 'rolls' along the horizon).
Because the Earth�s axial tilt has changed by nearly half a degree since
the majority of the stone circles were built, this effect is no longer
accurate and the latitude today would have to be 63� north for a lunar
standstill north to be truly circumpolar (10), while a truly circumpolar
Moon would have been visible on the Orkneys at around 3,500 BC.
(More about the Orkney
Islands)
|
The Bryn Celli Ddu 'Light
Pillar'. |
The Bryn
Celli Ddu passage mound does not have a 'light-box' per se,
but it does appear to have a sophisticated means of measuring the year
incorporated into its design, by restricting the entry of light into the passage
at certain times. The design of the entrance and passage acts along with a pillar in the chamber,
as a
declinometer by casting a dagger of light on the
pillar, which changes height throughout the year. The light
which enters the chamber is focused so that it falls almost
exclusively on the pillar in question.
At Bryn Celli Ddu, the passage-mound
was designed in such a way so as that the light of the sun at
relevant times of the year would penetrate the chamber and cause a
beam of light to be cast on a 'Declination Gauge' made by the tall,
cylindrical pillar placed at the back of the hexagonal chamber.
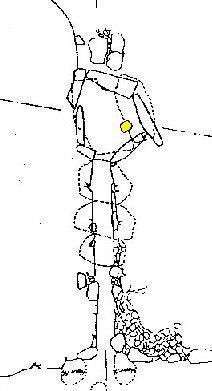
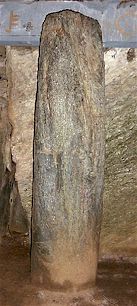
The changing altitude of the sun over
the year causes the light of the sun that reaches the inside of the
chamber to move up and down the pillar over the year. Notches have
been found which support this theory.
|
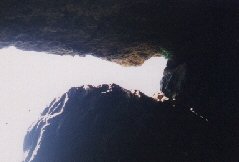
The positioning of the stones at the entrance and along the
passage restrict the light into a narrow beam which can be
seen to move up and down the pillar over the year. |
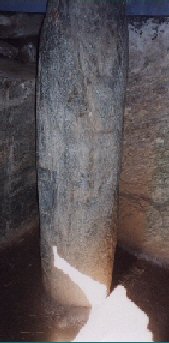
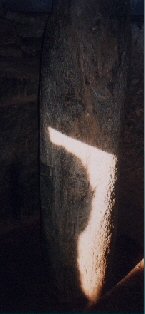 |
(More about Bryn Celli Ddu)
|
The 'Light-Tube' at Monte Alban, Mexico. |
The so called 'Zenith Tube' found in Building 'P' in the centre of
the ceremonial centre at Monte Alban acts in essentially the same
way as the European 'Light-boxes', allowing a beam of light to pass
through a pre-designed 'chimney' built into the structure. These
'Light-tubes' were designed for measuring the moments when the sun
passed overhead twice each year on its azimuth.
At the bottom of the light-tube is a large viewing chamber which the
sun would illuminate twice each year. The top of the shaft had a
small, precisely fitted shaft running directly east which it is
believed to have acted as a predictor-gauge for the 'light-tube'.
( More
about the Monte Alban 'Light-tubes')
The deliberate precision with which
these passages were constructed is extended outwards to the
strangest structure at Monte Alban, nearby and also in the centre of
the grand plaza is building 'J' or 'The Observatory', with its
irregular angled walls and carved stellae, this building is both
orientated along its axis towards building 'P', and to the northeast
to where the bright star Capella was seen to rise in the
processional era of 275 B.C
The fact that both these structures
occupy a noticeably central position in the ceremonial mountain
citadel, sitting at the centre of the Oaxaca Valley,
which was once inhabited by onwards of 35,000 people making it the
second largest pre-Columbian city in Meso-America, and second only
to
Teotihuacan in the north,
demonstrates their importance to the Zapotec builders. One or two
other examples of 'light-tubes' are known to exist at other Zapotec
sites.
(More
about Monte Alban)
|