The Following extracts are taken from the field-notes of
the dig (1):
'Looking through the hole it was seen that an
entire stone constructed chamber lay below the field surface. The apparently
subterranean chamber was composed of fine masonry and large upstanding
stones, typical of early Neolithic chambered cairns which occur in Orkney
and Northern Scotland. The observation of bones on the chamber floor seemed
to confirm that an unknown Neolithic burial place had been discovered.
Furthermore, it appears to have been sealed for over 5000 years'
The first unique feature of the site
was its completely untouched, intact condition, making it the only example
of its kind (Chambered cairn), to be investigated with modern-day techniques
and equipment.
Day 3: 'A badly placed foot enabled a
broken roof-slab to part from its position and make a descent into the
chamber! We knew that our excavation would unsettle the structure, but did
not know to what extent or how quickly, until now. The whole roof with the
remaining clay and stones on top, rested precariously on the vertical stone
slabs...The roof of the chamber is too unstable to allow anyone in there,
and if it lasts the evening, in spite of the props, we will be lucky. Not
all the floor of the chamber has been disturbed, and if we can get the roof
slabs off safely tomorrow, we may still have enough undisturbed deposits for
forensic analysis'...Text finishes with the words ...'Watch this
space for the next exciting instalment'.
Day 4: 'The apparent
instability of the main chamber roof means that certain sections require
immediate removal. This means that the roof of the main chamber will
come off before that of the passage...In order to recover the human
remains as carefully as possible, it was decided to remove the slab
covering the side stall within which we could see the bones. The slab
was lifted (albeit in three pieces)'.
Discoveries.

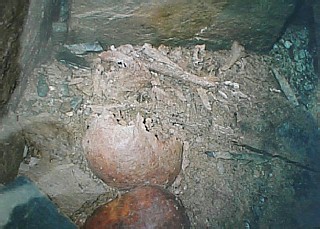
The partial remains of three human skulls, and in the above image - taken
through a small gap in one of the roof slabs - two of these can clearly
be seen, lying next to a small quantity of disarticulated bone
|
The Light-Box:
It was suggested that a 'light-box' feature had
been discovered at the Crantit tomb.
The suggestion of a discovery of a
second light-box on the Orkneys is of extreme importance. Light-boxes are a megalithic construction feature
that have so far only been recorded at three other sites
in the UK, with two in Ireland (Newgrange and
Carrowkeel
- below)
both having the same design, and the other in Maes Howe on the
Orkneys in Scotland with a
moveable light-box.
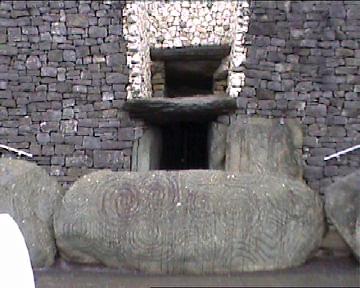
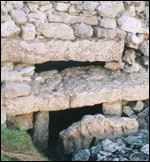
The two known Irish examples:
Newgrange (left), and
Carrowkeel (right).
At Maes Howe, the light of the
setting solstice sun was restricted by the closing of a 'portal stone', placed into the side of the passage. In this way, at the
right moment, the stone could be closed across the passage, and the
light would only pass over the top (as at Newgrange). The
same design feature is also present in the entrances of the three sub-chambers
at Maes Howe, each of
which also had a blocking-stone which closed most of the hole, but not all of
it. (These stones now lay on the floor in front of the holes).
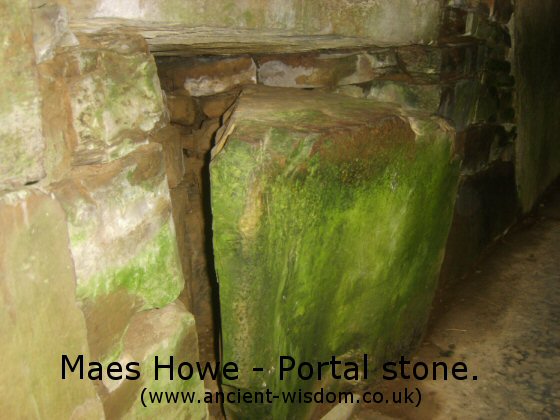
(More about Maes Howe)
The Crantit 'light-box'.
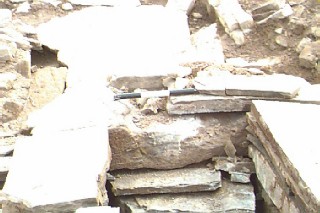
It was observed that 'a large
stone spanning an area over the assumed position of the passage had
a 'peculiar notch' in its upper surface. After the clay covering was
removed, it was noted that this notch allowed light into the rear
chamber, and that the notch was aligned on the horizon. Could this
notch be a way through which the light of the rising sun would shine
and illuminate the darkened chamber at a particular time of the
year? As the entrance passage faces SE it could possibly be winter
solstice.
Extract from Field-notes:
'If you look at the above
image you will see the passage blocking slabs (the two thinner
stones at the bottom of the picture) come right up to the large
notched cross slab (the notch is directly below the scale). It was
previously thought that this large slab was the main passage
lintel, but I doubt this very much. This is mainly because it
seems too high; the passages in other chambered cairns are much
lower than the main chamber and I suspect that here the passage
lintel is further back and lower. Now, this would mean that the
passage 'blocking' rises above the actual passage opening.
Consequently, the blocking must have been undertaken from the
inside'.
'This suggests
one of two
possibilities, first, someone during the Neolithic was actually
shut inside the chamber, or more likely access was gained through
the roof. If the latter is correct then it suggests the clay
covering was not there during the use of the chambered cairn. This
would allow fairly easy access through the roof slabs. More
importantly, the absence of the clay covering would allow sunlight
to shine through the notched stone into the chamber'.
The orientation of the passage and the fact that
the notched stone appears to be set above the height of the passage
which was blocked, combine to suggest that this particular
construction feature was probably deliberate in design. The act of
blocking the passage gives the notched stone its purpose, as it
becomes the only means of sunlight entering the chamber. The
uniqueness of this 'light-box' is its placement in such a small
monument, as it has only before been seen in constructions on a
'civil' scale.
(More about the Crantit Dig. 1998:
http://www.orkneydigs.org.uk/crantitdig/index.html)
(More
about light-boxes) |