Discovered in 1850. The site was protected
by the ministry of Works in 1924. The earliest dated remaining buildings are
dated at 3,215 BC, but are believed to have replaced earlier ones. It was
abandoned suddenly in 2,655 BC. (at the same time as Stonehenge).
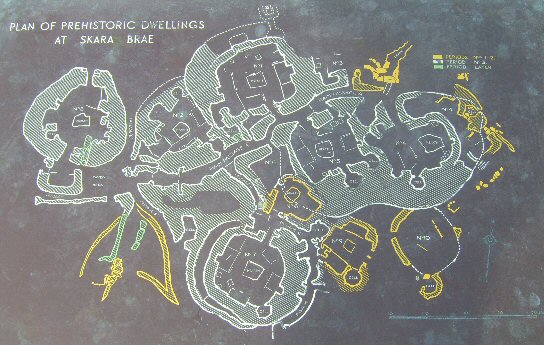
(Click on image for larger version).
All the apartments of the �village� are
laid out with a similar design. They all have standardised stone cupboards
(In one of the stone cupboards a hoard of 2,400 inscribed beads and pendants
were found), standard fireplaces, bed-stead's, water tanks and seats. Of the
eight apartments, six are linked by a main corridor but the seventh is
reached by a separate tunnel running at right angles off the main corridor.
There is also a separate house which stands on the far side of a paved
open-air courtyard.
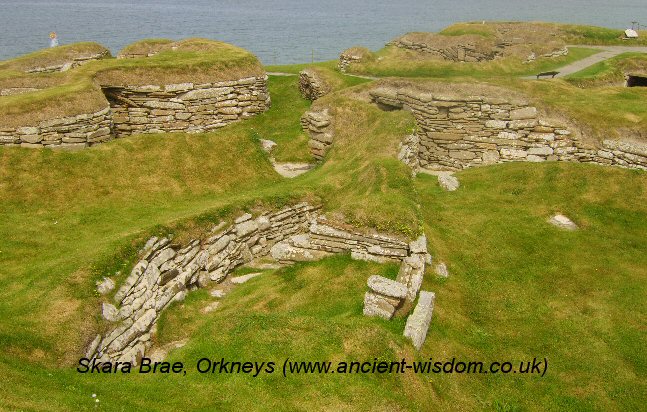
Each of the houses has a large room with a
single entrance fitted with a bolt-securing hole cut in the stone to lock
the doors from the inside � except for house seven which has a door that is
designed to be bolted from outside. This apartment also was also the only
one with a large stone block in the living area, and beneath one of the beds
the bodies of two adults had been buried. The bed was inscribed.
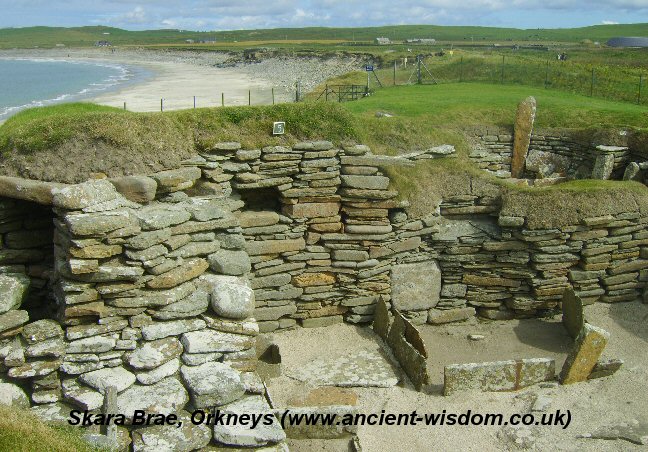
In
1850 a great storm pounded the shore of the Bay of Skaill, on Orkney
Mainland, leaving the buildings of a Neolithic settlement sticking up
through the sand dunes which had covered them. Systematic excavations of the
site have been carried out since 1927. Skara Brae's occupants were farmers who bred cows and sheep and grew
cereals, but who also hunted red deer and fished. They were skilled
craftsmen, working bone and stone, and making pottery; many of the tools,
weapons and vessels were richly decorated.
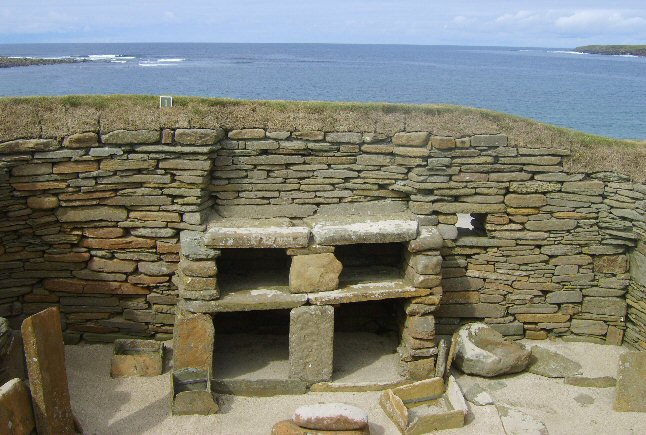
Originally the site was set back from the shore: coastal erosion now
threatens Skara Brae. The village was planned as a cluster of
sub-rectangular huts, with interconnecting passages. Their walls were made
of sandstone slabs; corbelled walling probably formed the roofs. On the
other hand, whale jawbones discovered on the floor of one hut were perhaps
originally rafters supporting a thatched roof.
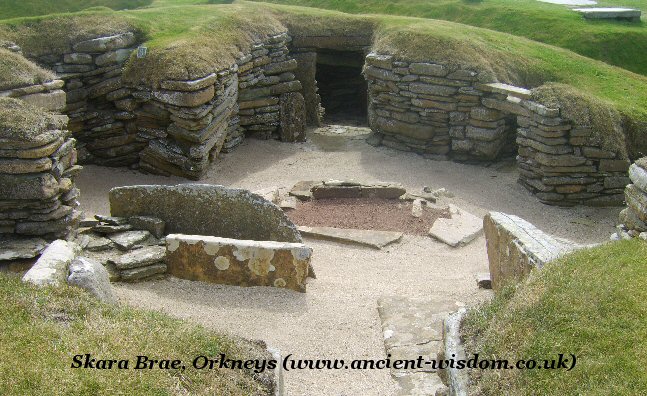
All the houses had a similar interior
design: against the wall facing the door was the dresser (a couple of
flagstone shelves supported on stone 'legs'). This may have been the display
case for the family's prized possession, carefully positioned to impress
visitors. In the centre of each hut was a rectangular hearth; along each
side wall was a bed, constructed of three slabs set upright to form a 'box',
the house wall forming the fourth side. Above the beds were recesses, and a
common feature of the hut interiors is a 'limpet box': a slab-built tank
made watertight by clay caulking.
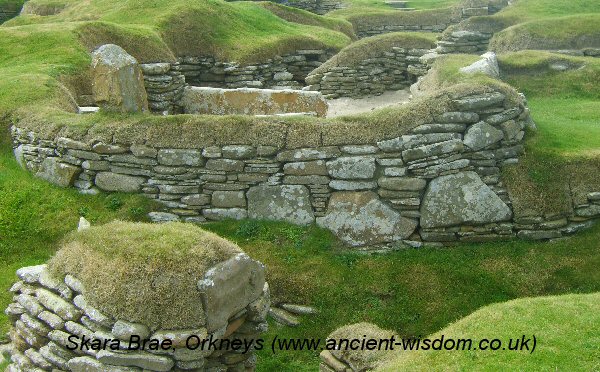
Excavation evidence seems to indicate that the village's occupants left
in a hurry, perhaps fleeing a storm similar to the one which uncovered the
site.
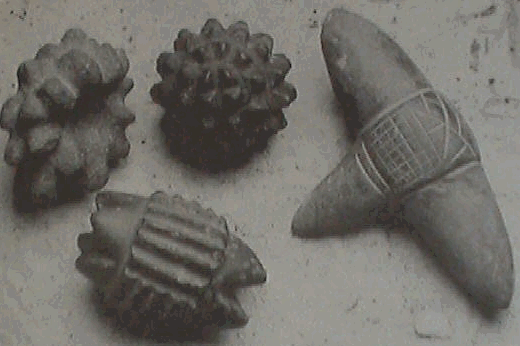
Amongst the finds at Skara Brae, were
some intricately carved stone �ball-like-objects�. Around 400 similar, but
less ornate, stone balls have been found in other parts of Scotland between
the River Tay and the Moray Firth. Carved chalk balls have been found at
megalithic sites in both Ireland (Creevykeel),
and in Brittany. Their purpose can only be speculated at today.