|
How Was the Great
Pyramid (Giza Complex) Built.
The
idea that all the 'Memphite' pyramids were built over a time period of
just a few generations is incredible... but clearly not impossible.
"In the space of about one century
approximately 25 million tons of limestone (alone) were
quarried, dressed, moved and piled up into man-made mountains"
(5).
The result of
calculating 100,000 people producing 2,300,000 blocks over 20 years is
1 finished block every 2.286 minutes. This figure includes quarrying,
moving, dressing and placing each stone for the great pyramid, it does not
include the labour for the other pyramids on the site, the limestone
pavement, the causeways or sphinx. It also does not include any of the
other (18+) large pyramids in the Cairo area.
Quick Links:
Mendelssohn (5), who is a strict
Egyptologist, says (incorrectly) of the Giza pyramids 'No novel
features seem to have been introduced in the core structure of the Giza
pyramids', however, he does point out an interesting structural
feature of the Khufu pyramid;
'..The builders introduced an additional
measure to ensure stability. In each horizontal row of blocks a gentle
grading was carried out by which the blocks at the edges were very
slightly higher than those in the middle of the face. In this way the
corners of each layer slightly concave towards the apex clearly a
laborious and time-consuming device, requiring selection and grading of
blocks before they could be laid'.
The reason why the builders chose to use such gigantic stones (over 100 tons
in various locations, and 50-70
ton granite slabs for the relieving slabs), has yet to be justified
ergonomically. The construction of sacred sites with 'cyclopean' masonry
is a feature seen around the ancient world, along with several other
specific construction features at Giza.
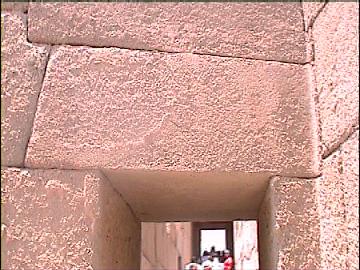
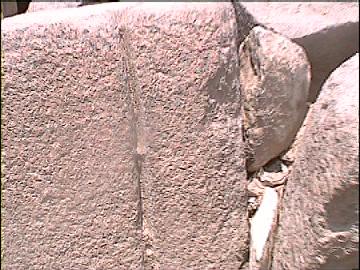
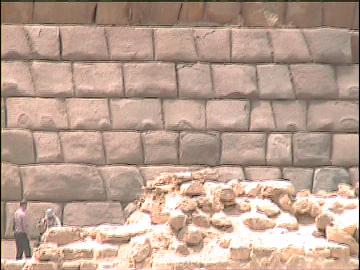
(Other
Ancient Construction Techniques)
At the same time in Egypt, a change can be seen in the quality of the
masons skills. Petrie found evidence of tool use (such as core drilling,
saws etc), and the fact that these marks have been found on granite too,
suggests that they must have been tipped with precious stones.
In the Cairo museum one can see several examples of simple
copper and bronze saws, which Egyptologists claim are like those utilized
in the cutting and shaping of the pyramid blocks. These tools present a
problem. On the Mohs scale of mineral
hardness, copper and bronze have a hardness of 3.5 to 4, while limestone
has a hardness of 4 to 5 and granite of 5 to 6. The known tools would have
cut through limestone but would be useless with granite. No archaeological
examples of iron tools are found in early dynastic Egypt, yet even if they
were, the best steels today have a hardness of only 5.5 and thus are
inefficient for cutting granite.
Some years ago Sir Flinders Petrie, one of the "fathers" of
Egyptology proposed that the pyramid blocks had been cut with long saw
blades studded with diamonds or corundum. But this idea presents problems
too. The cutting of millions of blocks would require millions of rare and
expensive diamonds and corundum, which constantly wear out and require
replacement. It has been suggested that the limestone blocks were somehow
cut with solutions of citric acid or vinegar, yet these very slow-acting
agents leave the surface of the limestone pitted and rough, unlike the
beautifully smooth surface found on the casing stones, and these agents
are completely useless for the cutting of granite. Evidence suggests that
the stones were split in the same fashion as they are today.
(Extreme Egyptian Masonry)
(Extract from the 'The
Guardian' 1990) - 'Hawass discovered the tombs of the thousands of
labourers who actually built the pyramids of Ghiza. Not far from the Great
Pyramid, these modest tombs have existed in the sand for just as long, but
no one thought of looking for them until Hawass hypothesized their
existence and location in 1987. Digs confirmed he was right. As he has
said', "The theories that the pyramids were built by people that came
out of space, or the Jews or people from Atlantis have been disproved. The
major discoveries that we made at Giza were the tombs of the pyramid
builders which prove that the Egyptians built the pyramids and that they
are the unique people who made this wonderful civilization'.
Of
course, in itself, this statement is false. It only proves that their were thousands of labourers
were buried there, not why the complex was constructed. Other pyramids do
not have such 'villages'. And while it is probable that they built
the Giza complex, we must be careful in assuming too much.
An inscription carved
in the bedrock opposite the pyramid of Kephren informs us that the
minister of labour, Mai, 'grandee of the temple of Maat', and Seankh-Pa,
superintendent of construction at the temple of Amon in Thebes, worked on
restoring the two great pyramids of Ghiza. Beneath the inscription is
found, carved deep in the bedrock, the same mysterious symbol that is
sculpted in the ceiling of the subterranean chamber
(16).
...Coming Soon...
In the now-famous Nova experiment Egyptologist Mark Lehner and
stone dresser Roger Hopkins visited the Mokkatam quarries, where stones are still broken the same way as they were 5,000 years ago.
The only difference is the iron tools used today. In this experiment, 14 quarry workers produced 186 blocks in only 12 days, using the
traditional methods. One worker therefore produced the equivalent of 1.2
blocks per day. From Egyptian models and relief's we know that the typical
quarry team had 6 members, so each team could have prepared 2 blocks per
day without any problem.
They were allowed three weeks for quarrying, and a further three weeks
to construct a replica pyramid. They used a total of 44 men, and
quarried, laid 186 blocks ranging from about 1 tonne to 2.5 tonnes in
weight, producing a pyramid 20 ft high and with a base of 30 ft per
side. (10)
Equation: Based on
Herodotus (and Lehner).
Herodotus says 100,000
men for 20 yrs to complete approx 2,300,000 blocks.
100,000 people divided
into teams of 6 = 16,666 teams (assuming they were all quarry workers)
2,300,000 divided by
16,666 teams = 138 blocks per team.
138 divided by 2 (per
day) = 69 days work per team to quarry the stones.
The unsolved problem of how the 2,300,000 very heavy blocks were
transported to the building site of the pyramid is mostly explainable.
How were the blocks taken to the nearly 500 ft height of the pyramids'
summit, was it with 'machines' made with wooden planks as Herodotus
claims or a ramp?
Extract from the 'Hitat'
- Al-Masudi (died 956) - Who among other things wrote: "It was common
to build pyramids like a staircase, with large steps. When it was
completed, the sides were smoothed from top to bottom by hammering away
the steps. It was an artful method and it required strength, stamina and
the will to obey to orders".
Extract from the 'Hitat'
- In which it states that the teacher Ibrahim b. Wasif Sah al-Katib (400
AD), who was interviewed by al-Makrizi the author said:
"They had
leaves of paper with writings on it, and after a stone had been broken and
worked in the quarry, they put those papers on the block and could then
move the stone with a single push over a distance of 100 Sahm (ca. 300 m);
they repeated this until the stone was on the pyramid."
Extract from Petrie
- The means employed for raising such masses of stone is not
shown to us in any representations. For the ordinary blocks, of a few tons
each, it would be very feasible to employ the method of resting them on
two piles of wooden slabs, and rocking them up alternately to one side and
the other by a spar under the block, thus heightening the piles
alternately and so raising the stone. This would also agree with the
mysterious description of a machine made of short pieces of wood-a
description which is difficult otherwise to realise. This method would
also be applicable to the largest masses that we know of in the Pyramid,
the 56 roofing-beams of the King's Chamber and the spaces above it. These
average 320 x 52 x 73 inches, or 700 cubic feet each; weighing, therefore,
54 tons, some larger, some less. No simple system but that of rocking
would enable men to raise such a mass with only the help of crowbars; if
such a block was put on two supports, say 30 inches apart, only 5 tons
would have to be lifted at once, and this would be easily done by 10 men
with crowbars. Six such parties might raise the whole of these blocks in
one year.
Extract from Pliny -
'The most difficult problem is, to know how the materials for the
construction could possibly be carried to so vast a height. According to
some authorities, as the buildings gradually advanced, they heaped up
against it vast mounds of nitre and salt; which piles mere melted after
its completion, by introducing beneath them the waters of the river.
Others, again, maintain, that bridges were constructed of bricks of clay,
and that when the pyramid was completed, these bricks were distributed for
erecting the houses of private individuals. For the level of the river,
they say, being much lower, water could never by any possibility have been
brought there by medium of canals'.(10)
Although ramps
undoubtedly require a lot of work, they have been found at other sites
such as, Saqqara, Sekhemkets pyramid at Meidum, Lisht,
Abydoss, Luxor, and
also at
Ghiza.
|
Levelling the Giza Plateau: |
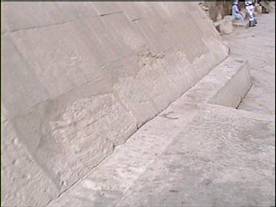 Although
the Great Pyramid is considered to have been built first, it occupies neither
the highest ground nor the most central position, but instead is situated on the
lower part of the plateau, very close to the northern cliff. This position
required that the causeway to the temple on the east, or valley side, be
supported by a massive ramp ascending the cliff to a height of nearly 100 feet.
If the builders of the Great Pyramid had the entire plateau at their disposal,
why did they not choose the more favourable setting of the
central or Second Pyramid - the causeway of which ascends a natural
incline? While the site chosen for the Second Pyramid gave an advantage in
height over the base of the Great Pyramid, of some 30 feet, it seems
strange that use was not made of the still higher and more level ground,
further to the northwest. Instead, the Pyramid was built where the natural
rock-surface sloped downwards considerably towards the southeast, so that
the site had to be artificially levelled. This was achieved by the cutting
away of a deep escarpment along the north and west sides, while a
megalithic foundation platform was built to support the southeast corner.
Similarly in placing the Third Pyramid, the northeast corner and the
temple on the east side required to be supported, where the natural rock
fell away, by a massive substructure to a height of up to 15 feet.
Why was such work undertaken when use could have been made of more level
ground, further to the west? These details suggest that there was some
factor, more important than considerations of architectural setting or
ease of construction, which determined where the three Pyramids were
positioned. Although
the Great Pyramid is considered to have been built first, it occupies neither
the highest ground nor the most central position, but instead is situated on the
lower part of the plateau, very close to the northern cliff. This position
required that the causeway to the temple on the east, or valley side, be
supported by a massive ramp ascending the cliff to a height of nearly 100 feet.
If the builders of the Great Pyramid had the entire plateau at their disposal,
why did they not choose the more favourable setting of the
central or Second Pyramid - the causeway of which ascends a natural
incline? While the site chosen for the Second Pyramid gave an advantage in
height over the base of the Great Pyramid, of some 30 feet, it seems
strange that use was not made of the still higher and more level ground,
further to the northwest. Instead, the Pyramid was built where the natural
rock-surface sloped downwards considerably towards the southeast, so that
the site had to be artificially levelled. This was achieved by the cutting
away of a deep escarpment along the north and west sides, while a
megalithic foundation platform was built to support the southeast corner.
Similarly in placing the Third Pyramid, the northeast corner and the
temple on the east side required to be supported, where the natural rock
fell away, by a massive substructure to a height of up to 15 feet.
Why was such work undertaken when use could have been made of more level
ground, further to the west? These details suggest that there was some
factor, more important than considerations of architectural setting or
ease of construction, which determined where the three Pyramids were
positioned.
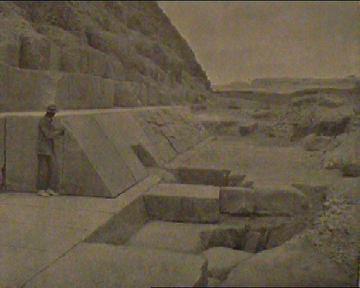
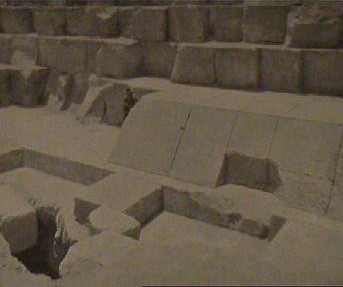
Two photos from the Edgar Brothers expedition to Giza
c.1910. demonstrating the fact that the limestone plateau is naturally
riddled with underground channels and cavities.
The
first Step of the pyramid rests on a platform of finely finished limestone
blocks. These blocks are approximately 2.5 ft x 10 ft x 10 ft. They
project beyond the outer edges of the first Step's Casing Stones an
average of 2 feet on all sides. This platform is so flat that the official
survey of the Egyptian Government found that it was less than � of an inch
from being level. The removal of several platform stones showed that the
bedrock had been cut and levelled to receive each individual stone,
sometimes as deep as 1 to 2 inches. On the north side the platform stones
have been laid at an irregular angle, each socket being carefully cut to
receive the next stone. One explanation for this irregularity of stone
placement is that these northern platform stones will have greater
resistance to sliding from the downward and horizontal pressures of the
pyramid's face.
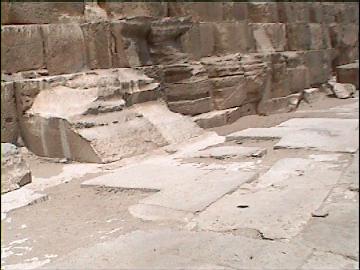 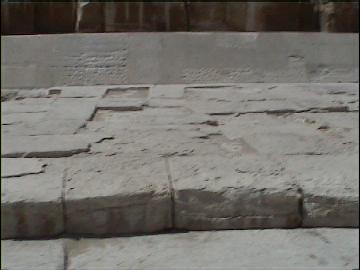 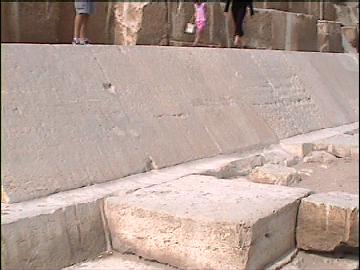
The huge paving slabs run under the
'great' pyramid.
Note the difference in erosion
between the exposed casing stones (left) and those uncovered last century
(right).
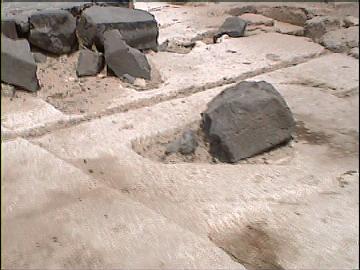
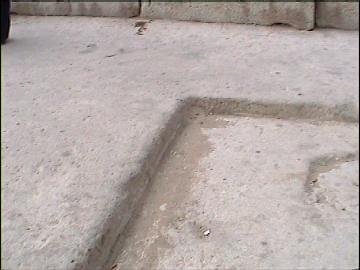
The bedrock was levelled and carved to
fit individual stones.
(This technique would have
provided an excellent preventative against movement)
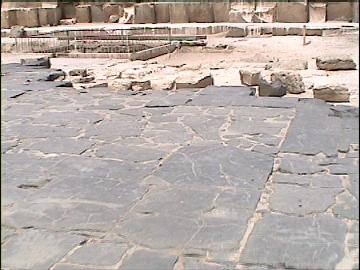
Sections of the pavement
were built with a contrasting black basalt.
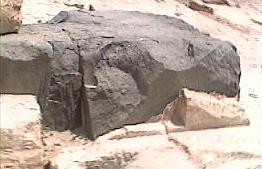
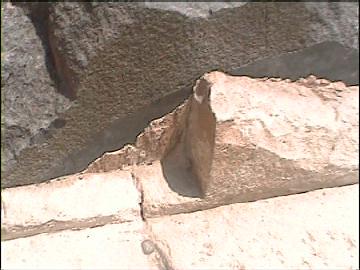
The seam between the
basalt and the limestone pavements.
(Note - Speechless...)
|
Specific Internal Features: |
So much attention,
time and energy was expended on some of the internal
features of the Great pyramid that they require justification. For example, the
star-shafts, which were
created at the expense of an enormous amount of labour. These and other
internal features show an application of extreme skill and attention to
detail. Why? These are design features that suggest a
functionality. They were built for a purpose (i.e. the 'Polar
door', the 'sockets' up the walls of the 'Grand gallery', the 'well-shaft'
and the 'portcullis).
There is no doubt that
the internal passages and chambers were important. Granite has been used
at great expense to sheath most of the internal features, yet they were sealed
off. However, they were not completely closed, as testified by the
mechanism in the ante-chamber of the kings chamber, which suggests the
possibility that it served a purpose before the pyramid was finished, or
that it was intended to be used after. This is in direct
contradiction with the 'Tomb' theory (or Petrie's 'Change of plan' theory).
A part
from the well-shaft, (which appears to have been left intentionally
almost finished) there seems to be no way that the internal passages
can have been 'used' after they were built, as they were plugged up. In
other words - In its present form, it wasn't built to be 'used'
immediately after construction. This can be expanded on by saying that it
wasn't built to be used after the level of the granite plugs (unless they
were slid into place later).
It is curious that the
subterranean chamber at the bottom of the descending passage (the only
open one), shows none of the finesse of the work above, yet the shaft was
cut to an accuracy of less than an inch over its entire length. These polar passages were
important as testified by its length and accuracy. Should the upper parts
still be concealed, it would certainly have the appearance of being
unfinished.
Observation - Petrie
observed a number of imperfections in the internal features. This was his
'proof' that it was not divinely constructed. He formed an opinion that
these defects represented a 'change of plan' in the construction. He also
believed that there were two different masons at work; One far superior
than the other. He is trying to explain why there are 'defects' in
measurements as well as quality and finishing off. Many of these 'defects'
can be explained rationally in other ways, for example, the lack of floor
in the 'Queens' chamber, could be because it was removed. Similarly, it is
likely that some of the unexpected measurements were caused by subsidence.
The
evidence of plastering 'by hand' to 'cover over' damaged blocks in the
'Kings' chamber is of interest as one can only assume that this was done
in order to 'disguise' the cracks - but from whom, as it is appears from
the evidence of forced-entry that this was done after the pyramid was
finished.
Petrie makes
particular note of the
outer granite casing stones on the 'three' pyramids:-
Extract from Petrie: -
The Pyramid of Khufu at Gizeh had no granite outside it; that of Khafra
had one or two courses of granite; that of Menkaura had nearly half its
surface covered with granite casing; thus there is a progressive use of
granite by these successive kings; and at Abu Roash the Pyramid was
entirely cased with granite, and therefore next in order of work after
that of Menkaura of Gizeh. And this is all the stronger evidence, because
no other examples of granite casing on a Pyramid are known.* Again, the
diorite statue at Abu Roash was apparently like that of Khafra in size,
material, and inscription (section 105), which also tends to fix this
Pyramid to the fourth dynasty. Hence, until more remains shall be found at
Abu Roash, and more is known of the other reputed Menkaura kings, it may
be considered that this Pyramid was built next after the three Pyramids of
Gizeh, though making a slight reservation in favour of the earlier
dynasties.
* Excepting some on
the anomalous little Pyramid at Riga, of the 5th dynasty.
Petrie also says -
All these chambers over the King's Chamber are floored with horizontal
beams of granite, rough dressed on the under sides which form the
ceilings, but wholly unwrought above. These successive floors are blocked
apart along the N. and S. sides, by blocks of granite in the lower, and of
limestone in the upper chambers.....In the third chamber, the N. and S.
sides are of granite as before; but they rest on pieces of limestone, put
in to fill up hollows, and bring them up to level: this 'showing,
apparently, that the stock of granite supporting blocks had begun to run
short at this stage of the building, and that any sort of pieces were used
up, being eked out by limestone, which in the upper chambers supplied
their places altogether......In the fourth chamber the supporting blocks
along the N. and S. sides are all of limestone"
Note: Petrie says both that
there was 'a progressive use of granite' from Pharaoh to Pharaoh
but also that the stock of granite 'had begun to run out' during
the building of Khufu's upper 'relieving' chambers.
The highly polished
limestone casing stones that covered the pyramid were
fixed
with a 'fine aluminosilicate cement'
(1).
The finished pyramid contained approximately 115,000 of these stones,
each weighing ten tons or more. These stones were dressed on all six of their sides,
not just the side exposed to the visible surface, to tolerances of .01
inch. They were set together so closely that a thin razor blade could not
be inserted between the stones.
Egyptologist Petrie
expressed his astonishment of this feat by writing: - 'Merely to place
such stones in exact contact would be careful work, but to do so with
cement in the joint seems almost impossible; it is to be compared to the
finest opticians' work on the scale of acres".
Extract from Petrie -
The use of plaster by the Egyptians is remarkable; and their skill in
cementing joints is hard to understand. How, in the casing of the Great
Pyramid, they could fill with cement a vertical joint about 5 X 7 feet in
area, and only averaging 1/50 inch thick is a mystery; more especially as
the joint could not be thinned by rubbing, owing to its being a vertical
joint, and the block weighing about 16 tons. Yet this was the usual work
over 13 acres of surface, with tens of thousands of casing stones, none
less than a ton in weight.
Extract from Petrie -
From several indications it seems that the masons planned the casing and
some at least of the core masonry also, course by course on the ground.
For on all the casing, and on the core on which the casing fitted, there
are lines drawn on the horizontal surfaces, showing where each stone was
to be placed on those below it. If the stones were merely trimmed to fit
each other as the building went on, there would be no need to have so
carefully marked the place of each block in this particular way; and it
shows that they were probably planned and fitted together on the ground
below. Another indication of very careful and elaborate planning on the
ground is in the topmost space over the King's Chamber; there the
roofing-beams were numbered, and marked for the north or south sides; and
though it might be thought that it could be of no consequence in what
order they were placed, yet all their details were evidently schemed
before they were delivered to the builders' hands. This care in arranging
all the work agrees strikingly with the great employment of unskilled
labourers during two or three months at a time, as they would then raise
all the stones which the masons had worked and stored ready for use since
the preceding season.
While it is accepted (begrudgingly), that the ancient Egyptians used
cement in their 'seamless' joints, the French chemist and pyramid
explorer Joseph Davidovits proposed
that the stones themselves were also formed from concrete, mainly on the
basis that the precision was within tolerances of 0.01mm in cases. It is
noted that the only dimension that is constant on the casing stones is the
height, and that the same precision was carried out on marble and through
solid rock. It is an interesting theory and requires exploring.
Extract from Daviots -
"This
type of fossil-shell limestone concrete would have been cast or packed
into moulds. Egyptian workmen went to outcrops of relatively soft
limestone, disaggregated it with water, then mixed the muddy limestone
(including the fossil-shells) with lime and zeolite-forming materials
such as kaolin clay, silt, and the Egyptian salt natron (sodium
carbonate). The limestone mud was carried up by the bucketful and then
poured, packed or rammed into molds (made of wood, stone, clay or brick)
placed on the pyramid sides. This re-agglomerated limestone, bonded by
geochemical reaction (called geopolymer cement), thus hardened into
resistant blocks."
There are some
problems with this theory.
We can see that
Khufu's is the best example of pyramid stonework. As the process was so
successful, why wasn't it carried on later? It is suggested that the
builders carried approximately double the current weight of the pyramid
(water too). There is no evidence of mould markings and not one block is
the same size as the other (except the course heights which were
constant).
It was observed that a
number of blocks have sedimentation, exactly the same as in the quarries.
To which Daviots' responded that the stones might not have been made in
one day, so during the night sand could have been blown in which was
covered by new material the next day, and therefore looked like
sedimentation.
(Other Examples of Concrete
in Prehistoric Structures)
| Was the
Layout of Giza Based on an Original Plan: |
In order to explore these ideas without prejudice, it is important to know
first whether the site was designed or evolved through independent and
separate constructions phases as Egyptologists claim and when.
It has been noted that
there is a similarity between Orion and the layout of the three pyramids.
This similarity has been recognised at other ancient sites around the
world such as Teotihuacan in Mexico. Where, amazingly, the main pyramid
(The pyramid of the sun), has the same ground dimensions and exactly half
the height.
It was realised by
Stansbury Hagar, that
Teotihuacan had
been built as a 'map of heaven'. During the 1960's and 1970's a
comprehensive mathematical survey was carried out by Hugh Harleston Jr. He
found that the principle structures line up along the street of the dead
(and beyond), and that the city was a precise scale model of the solar
system, including Uranus, Neptune and Pluto (not rediscovered until 1787,
1846 and 1930 respectively).
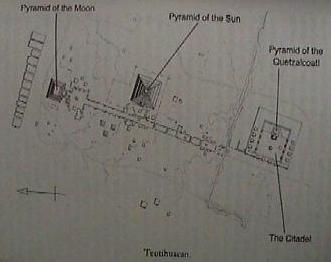
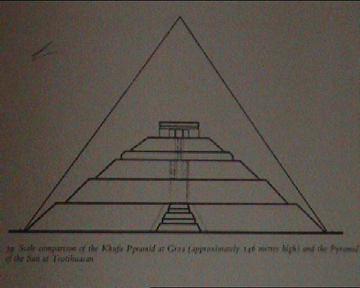
Ground- plan of Teotihuacan and a comparison
of the two pyramids in cross section.
Note - The Hurlers, Thornborough henge's, Clava
cairns and other Triple-circles/ Henges
in the UK, also have one slightly off-centre structure.
(Orion Worship and
Triple-Circles)
The
following diagrams illustrate the geometry of the Giza structures. When
combined, the statistical probability that the site was built according to
an original design increases considerably.
An 8x8 grid
can be used to demonstrate the principle geometry of the site.

Note that the two causeways meet
on
a point of the 8x8 grid. Also note the presence of a vesica-pisces,
which also sits on the 8x8 grid.
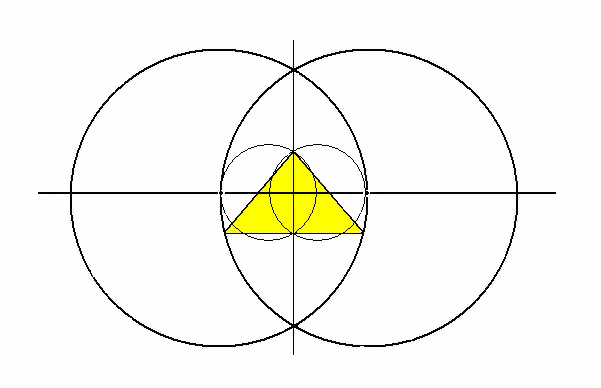
The exterior angle of the great pyramid can be formed with
the vesica-pisces.
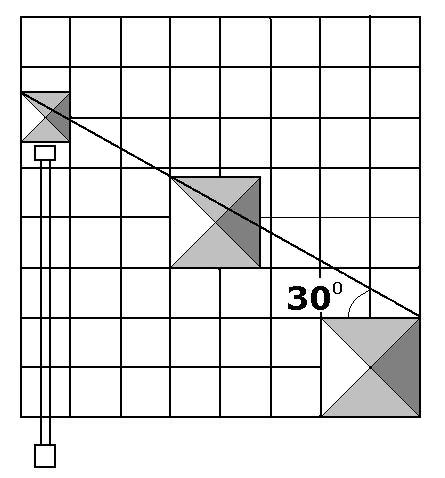
The Giza pyramids also share simple Geometric relationships between
themselves.
(Note:
The layout of the pyramids reveals the possible application of the
'sacred mean' - a 5:8 ratio)
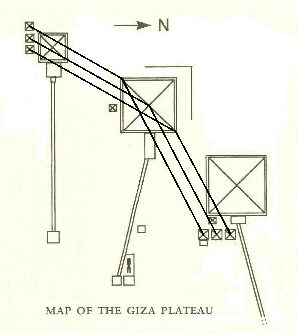
Geometry connects the 'satellite' pyramids.
This 'external' geometry has been observed at other pyramid
sites in Egypt.
It was Hans Goedicke
who made some early suggestions. But they were not published first in a
scientific journal, but in a newspaper in 1983. And what does the theory
say? Well, Goedicke noticed that there seems to be a common constructional
element at several necropolises: one corner of each structure is often on
a straight line with the same corner of other structures in the
necropolis. These alignments are found at Giza (south-east corners of
Khufu, Kaphere and Menkaure), Abusir (north-west-corner of the pyramids of
Sahure, Neferirkare und Neferefre), Saqquara (south-east-corners of
Sekhemkhet, Djoser, Userkaf und Teti) - and even between necropolises as
Goedicke thinks that the east face of Userkaf's Pyramid is aligned with
the same face of Khufu's Pyramid several kilometres to the north!
Goedicke later concluded that some of these sight lines were aimed at the
solar temple at Iunu (Heliopolis).
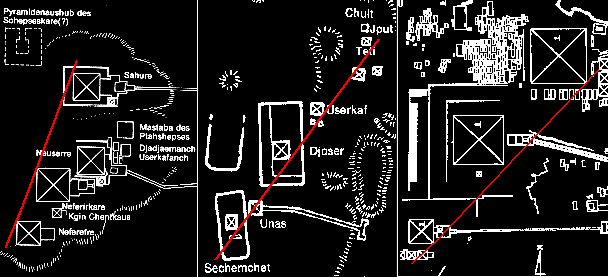
Fig. 5 - Pyramid sight
lines at Abusir, Saqqara and Giza.

Fig. 5 - Abusir, Saqqara and Giza all have corner
alignments to Heliopolis.
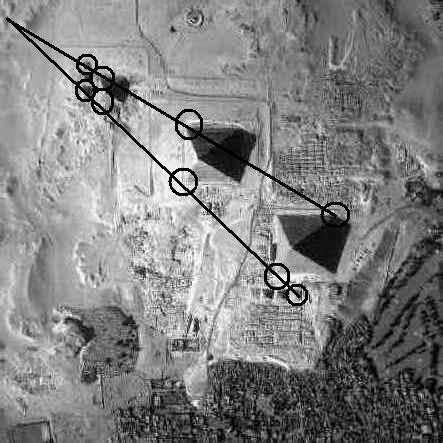
As we can see, Giza
has two sets of corner-alignments, not one.
The evidence certainly suggests that there was an 'original design' for the Giza complex, and
a very specific one too. If this is accepted, then it has an impact on the
'pyramids as tombs theory'. It is also important to determine whether the
Great pyramid itself (and all of its chambers), was built from
an original design. Again there are various definitive studies that
clearly show exactly that.
5.30) Was the Great pyramid built from an original
design?
Herodotus (440 BC), recorded that Egyptian priests told him then that the
Great pyramid was designed so that the area of each face was equal to the
square of its height.
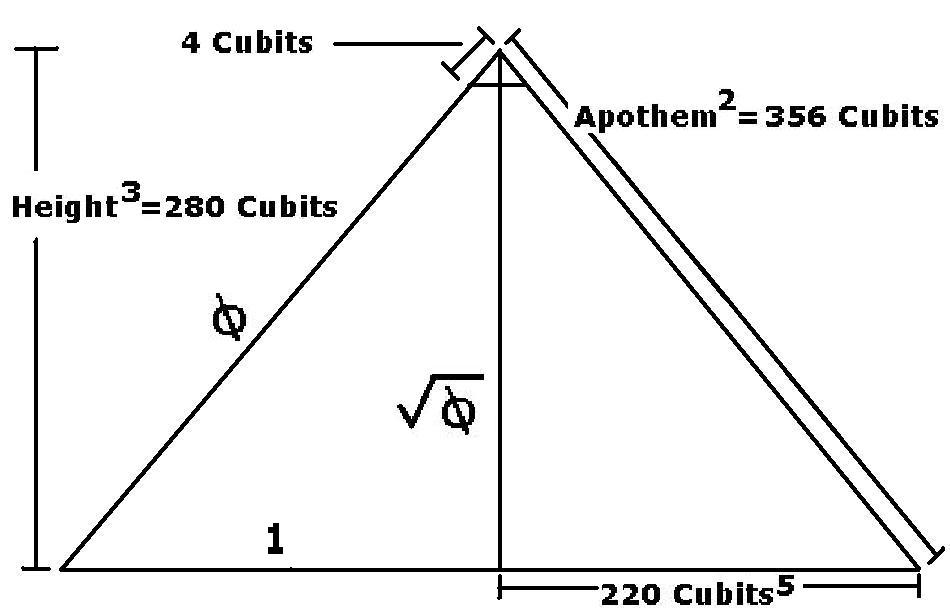
This means that the designers incorporated Pi (∏) , and Phi (Ф) in the
following fashion.
(Apothem - 1/2
base = 1.6181 (Ф), and
Height x 2∏ =
Perimeter)
(More on this
subject)
The
obvious presence of geometry at Giza certainly supports the theory that
the plateau and the Pyramids
were built from a specific and original design. However, while the complex
appears to be based on a single design, it doesn't necessarily
follow that it was constructed in a single construction phase. In fact the
opposite may well be the case.
|
The
'Change of Plan' Theory: |
Much of this theory is based on original observations by
Petrie. It is worth exploring some of the features of the pyramid that
led him to his conclusions. It is noticeable that the subterranean
chamber was the only chamber left available to the casual observer. All
the others were sealed off and hidden.
Extract from Petrie -
During the course of building there was evidently a great change in the
style of the work; a change, however, belonging more to the builders than
to the masons. The pavement, lower casing, and entrance passage are
exquisitely wrought; in fact, the means employed for placing and cementing
the blocks of soft limestone, weighing a dozen to twenty tons each, with
such hair-like joints are almost inconceivable at present; and the
accuracy of the levelling is marvellous. But in the higher parts, the
gallery, for instance, is far from such excellence; and the upper part of
it is very skew and irregular, the ramp surface being tilted mor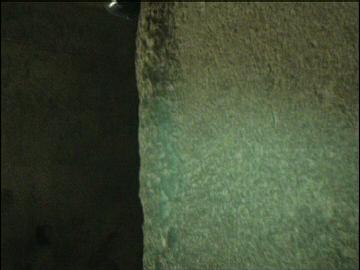 e than an
inch in a width of 20 inches. In the Antechamber the granite has never
been dressed down flat, and defective stones are employed; where the
limestone was very bad, it was roughly plastered over, and many parts are
strangely rough. In the King's Chamber the masonry is very fine, both in
its accuracy of fitting and in the squareness and equal height of all the
blocks; but the builders were altogether wrong in their levels, and tilted
the whole chamber
over
to one corner, so that their courses are 2� inches higher at the N.E. than
at the S.W., a difference much greater than that in the whole base of the
Pyramid. An error like this in putting together such a magnificent piece
of work, is astonishing, for the walls are composed of nearly 1/10 of a
mile length of granite blocks about 4 feet high, and probably as thick,
all of which are gauged to the same height with an average variation of
only 1/20 of an inch. As it would be difficult to suppose any architect
allowing such errors of building, after so closely restricting the
variations of masons' work, it strongly suggests that the granite had been
prepared for the chamber long before it was built, and that the
supervision was less strict as the work went on, owing to more hurry and
less care, or owing to the death of the man who had really directed the
superfine accuracy of the earlier work.
(The level of the courses in the 'Kings' chamber are probably due to
subsidence -(see Le Mesurier). e than an
inch in a width of 20 inches. In the Antechamber the granite has never
been dressed down flat, and defective stones are employed; where the
limestone was very bad, it was roughly plastered over, and many parts are
strangely rough. In the King's Chamber the masonry is very fine, both in
its accuracy of fitting and in the squareness and equal height of all the
blocks; but the builders were altogether wrong in their levels, and tilted
the whole chamber
over
to one corner, so that their courses are 2� inches higher at the N.E. than
at the S.W., a difference much greater than that in the whole base of the
Pyramid. An error like this in putting together such a magnificent piece
of work, is astonishing, for the walls are composed of nearly 1/10 of a
mile length of granite blocks about 4 feet high, and probably as thick,
all of which are gauged to the same height with an average variation of
only 1/20 of an inch. As it would be difficult to suppose any architect
allowing such errors of building, after so closely restricting the
variations of masons' work, it strongly suggests that the granite had been
prepared for the chamber long before it was built, and that the
supervision was less strict as the work went on, owing to more hurry and
less care, or owing to the death of the man who had really directed the
superfine accuracy of the earlier work.
(The level of the courses in the 'Kings' chamber are probably due to
subsidence -(see Le Mesurier).
It is also strange that the quality of work in the star shafts above the
'Kings' chamber remained so good, while other parts have 'defective
stones' and 'strangely rough' plastering. While Petrie finds this
supportive for a 'change of plan', there are still inconsistencies.
Extract from Petrie -
Beside these signs of carelessness, there are several points in which
work that has been intended has never been carried out. The stone was left
in the rough where it was liable to damage, and was to be finished off
after it was safe from injury. Over the N. doorway of the gallery the
stone is left roughly in excess; and in the Queen's Chamber the vertical
edge of the doorway is left with an excess of an inch or more, and as a
guide a short bit was drafted to the true surface at the top and bottom of
each stone. From these points we see that not only was the work hurried
about the middle, but that some parts never received the finishing
strokes. (The lip on the entry to the queen's passage could represent the
remains of a damaged feature - photo above, right).
Extract from Petrie -
The plan of the passages was certainly altered once and perhaps
oftener, during the course of building. The shaft, or "well", leading from
the N. end of the gallery down to the subterranean parts, was either not
contemplated at first, or else was forgotten in the course of building;
the proof of this is that it has been cut through the masonry after the
courses were completed. On examining the shaft, it is found to be
irregularly tortuous through the masonry, and without any arrangement of
the blocks to suit it; while in more than one place a corner of a block
may be seen left in the irregular curved side of the shaft, all the rest
of the block having disappeared in cutting the shaft. This is a conclusive
point, since it would never have been so built at first. A similar feature
is at the mouth of the passage, in the gallery. Here the sides of the
mouth are very well cut, quite as good work as the dressing of the gallery
walls; but on the S. side there is a vertical joint in the gallery side,
only 5.3 inches from the mouth. Now, great care is always taken in the
Pyramid to put large stones at a corner, and it is quite inconceivable
that a Pyramid builder would put a mere slip 5.3 thick beside the opening
to a passage. It evidently shows that the passage mouth was cut out after
the building was finished in that part. It is clear, then, that the whole
of this shaft is an additional feature to the first plan. (This is a
controversial point. Could it not also be that it was a part of the
original design, but with one section being deliberately left uncut? It is
this section that we now know as the roughly cut section. It is unlikely
that it was 'forgotten', or that it was 'not contemplated at first'). The
fact that it was faced with smooth-cut blocks from the gallery down
suggests that this upper part at least was included in the design).
Extract from Petrie -
Another evidence of altered plans is in the Queen's Chamber floor. This
is not merely left in the rough core, but it has actually had another
course of the rough core masonry built, or at least fitted, on to it; and
this upper course has been removed, or omitted, in order to build the
chamber there. Of the Subterranean Chamber, all that can be said is that
it is wholly unfinished, and hardly more than sketched out; so that a
change of plan with regard to that also seems proved, since it was the
part first begun. (Considering the dubious function of any of the
chambers, and the fact that the subterranean chamber was the only one
visible - to the uninitiated - it is unclear whether it was left
unfinished deliberately or not)
Davidson points out that the accuracy of the 'plugs' at the bottom of the
ascending passage precludes them from being slid down at a later date. He
then points out that they are lower than the door. Although it is known
that the lower section of the ascending passage was cut through existing masonry.
Question: The limestone block that was placed below the granite plugs is
comparatively small (considering its function as the sole means of hiding
the upper passages and chambers of the pyramid). Why was it so small,
especially if the granite plugs were slid into place?
This much however, is
certain. If the gable stones over the door are original (as they
undoubtedly are), then anything on the same level or below that does not
show evidence of intrusion can also be considered an original feature from
the first construction phase.
This includes the Descending passage, the upper section of the Well-shaft,
the Horizontal passage and the Queens' chamber. As the Star shafts within
the Queens chamber rise higher than the Grand gallery or the Kings'
chamber and its star-shafts, we can include them in the same design.
Comment - The 'Change
of plan' theory is based on several specific observations. It is the
interpretation of these features that has given credence to the theory.
Perhaps it might be more correct to say there might have once been a
change in Function, but there is no conclusive proof to support the
'change of plan' theory. That there was no change of plan in respect to
the outside is borne out by the overhead photos which show the concave
masonry, which continues to the top. This very much supports the idea that
any adaptations can have been internal only. Petrie refers to features in
the Queens chamber and later authors refer to the upper star-shafts as
evidence of a 'change of plan'. However, the star shafts continued to be
built above the 'Kings' chamber, which also has features that can be
interpreted as 'unfinished'. If Petrie is right,
and there was a change of plan, it is curious that the Queens chamber,
with its valuable granite slabs in the ceiling, should be left as a part
of the building instead of filling them in. Also the star-shafts are
labour intensive and demand an explanation. In fact, one has to justify
the whole idea of building another set of passages and chambers above the
already existing, and central, Queens' chamber.
|
Which
Pyramid Was Built First: |
While most attention at Giza is usually focused on the
'Great' pyramid and the sphinx, it is an undeniable fact that 'Khafre's' pyramid both connects to the sphinx and holds the central
position on the plateau. The Sphinx itself is, of course an extremely
important part of Giza. The connection between the Sphinx and the pyramid
builders is contentious. While some believe that the Sphinx was built by Khafre, there is evidence that it was there long before him, and therefore
an argument that it is the reason for the pyramids presence in the first
place.
So exactly why does
the pyramid of the son of the builder of the Great pyramid hold the central position of the
complex, and attach to the Sphinx. It has been shown that the pyramid of
Khufu is on lower ground. The reason for this is that it was placed on the
edge of the plateau, which had to be raised artificially on one side. If
it was the first pyramid, why would it have been positioned there unless
there was an original plan for the whole site? The 'Well-shaft' has been
suggested to have been an original feature; possibly from before the
pyramid was built. While there is no evidence for this, it does offer an
explanation for the amount of extra work involved in locating the first
pyramid there.
It has already been
observed that both 'Khufus' and 'Menkaures' pyramids have the same concave
walls. This is an architectural feature that was neglected in the central
pyramid, which according to convention was constructed after 'Khufu' and
before 'Menkaure'. How do we explain this change of design, while no
other improvements or changes can be seen (except perhaps, the progressive
use of granite for casing stones). (It is noted that the granite is all from
the same source - suggesting that all the buildings are contemporary).
| Are
There Any More Chambers/Corridors to be Found: |
Extract from 'Life and Work', by Petrie (p187)- 'I was compelled to
gaze up at the pyramid with its vast bulk, and believe that there is
another chamber still undiscovered there, and one which will prove to be
the very muniment room of the whole monument'. But is this is a purely
romantic notion or not?
A
survey of the structure in 1992, by French engineer Professor Jean Kerisal,
using ground
penetrating sonar and microgravimetry, detected a 'structure under the
floor of the horizontal passage that connects with the descending
corridor, which could be a corridor orientated SSE-NNW, whose ceiling is
at the depth of the Descending corridor would have reached had it been
prolonged'. A second clear anomaly was 'detected on the Western
side of the same passage six metres before the chamber entrance. According
to our calculations, the anomaly corresponds to a vertical shaft at least
five metres deep with a section of about 1.4 x 1.4 metres very close to
the Western wall'.
(3).
 Using
remote sensing equipment, French and Japanese researchers have recently (publ
1987), discovered ten-foot cavities in the masonry behind the wall on the
right (ie towards the pyramid's centre), and after the down-step in the
entrance passage to the Queens chamber. Subsequent drilling of the
cavities suggested that they contained sand
(1)
Using
remote sensing equipment, French and Japanese researchers have recently (publ
1987), discovered ten-foot cavities in the masonry behind the wall on the
right (ie towards the pyramid's centre), and after the down-step in the
entrance passage to the Queens chamber. Subsequent drilling of the
cavities suggested that they contained sand
(1)
 Gantenbrink showed evidence of movement in the Queens southern shaft at a
specific location. As the Kings chamber shows 'ancient movement' of its
own perhaps these are related?
Gantenbrink showed evidence of movement in the Queens southern shaft at a
specific location. As the Kings chamber shows 'ancient movement' of its
own perhaps these are related?
 A
Japanese team from Waseda University have discovered an underground tunnel
south of the great pyramid (Christian science monitor, 6 July 1987)(13),
and underground cavities running from north to south underneath the
Sphinx (13). This may be the same cavity reported some six ft east of
the Sphinx, containing objects made of stone, wood and rope.
(1)
A
Japanese team from Waseda University have discovered an underground tunnel
south of the great pyramid (Christian science monitor, 6 July 1987)(13),
and underground cavities running from north to south underneath the
Sphinx (13). This may be the same cavity reported some six ft east of
the Sphinx, containing objects made of stone, wood and rope.
(1)
 An
experiment carried out on the Pyramid of Chephren in 1968, by a group of
scientists from the Ein Shams University near Cairo, was conducted for 24
hours a day for a year. The Experiments measured cosmic ray penetration
in order to determine the presence of extra cavities.
When the data was studied on computer, the result was chaos, with
different readings from day to day. Dr Amr Gohed, director of the
expedition, was quoted as saying, 'there is some force that defies the
laws of science at work in the Pyramid'. (9).
An
experiment carried out on the Pyramid of Chephren in 1968, by a group of
scientists from the Ein Shams University near Cairo, was conducted for 24
hours a day for a year. The Experiments measured cosmic ray penetration
in order to determine the presence of extra cavities.
When the data was studied on computer, the result was chaos, with
different readings from day to day. Dr Amr Gohed, director of the
expedition, was quoted as saying, 'there is some force that defies the
laws of science at work in the Pyramid'. (9).
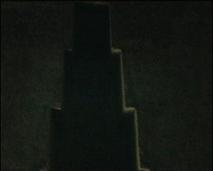
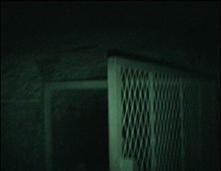
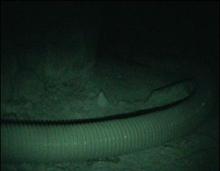
 Under
the 'Niche' in the 'Queens' chamber, and at floor level, there is a gate
which covers a roughly cut tunnel into the rock. The tunnel contains an
air conditioning tube (I don't know where it leads), and goes forwards for
approximately 6 metres before it opens out a little and then continues
upwards in the direction of the 'Kings' chamber. My guide told me that he
believed that it met another tunnel that had been found under a block on
the floor of the 'Kings' chamber. Under
the 'Niche' in the 'Queens' chamber, and at floor level, there is a gate
which covers a roughly cut tunnel into the rock. The tunnel contains an
air conditioning tube (I don't know where it leads), and goes forwards for
approximately 6 metres before it opens out a little and then continues
upwards in the direction of the 'Kings' chamber. My guide told me that he
believed that it met another tunnel that had been found under a block on
the floor of the 'Kings' chamber.
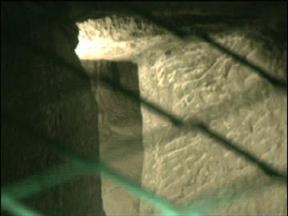
 At the antechamber of the 'Kings' chamber there is another small gate at
floor level (on the right as you enter), the first time I was in, it was
closed and dark. On my second entry, however, something had changed.
Presumably for a reason.
(Cavaglia apparently
dynamited this hole in 1817.)
Note - the lights are
on..... ???
Each
horizontal row of blocks was graded gently up towards the edges.
An
inscription 'opposite the pyramid of Kephren' speaks of a restoration.
The
inscription has a similar symbol to that found on the subterranean
chamber.
The
graves of thousands of 'workers' were found at Giza in 1990.
There
are copper and bronze saws in the Cairo museum.
Copper
or bronze, alone are not strong enough to cut limestone or granite.
In the
'Nova' experiment it was shown that one worker can quarry, on average, 1.2
blocks per day.
There is
no representation to show how they raised the stones. Other pyramids show
evidence of ramps.
The
Great pyramid occupies neither the highest ground nor the central position
at Ghiza.
The
Giza plateau was levelled for the placing of the Pyramids.
The
plateau was covered with 'paving-stones' that are level to within � inch
across the site.
The
bedrock was cut and levelled to receive each individual paving stone.
There
are some internal features that appear to suggest 'functionability'.
The
Granite 'plugs' suggest that the pyramid wasn't intended to be 'used'
after completion.
Granite
was used for many of the internal features (as in other Memphite
pyramids).
Granite
was used for some of the exterior casing stones on other 'Memphite'
pyramids.
It would
not have been possible to get a sarcophagus into the subterranean chamber.
The
descending passage was finished to an accuracy of (?) but the lower
chamber was left 'unfinished'.
There
are some 'defects' in the construction.
The
damaged blocks in the 'King's' chamber were plastered over by hand.
Progressively less granite was used in the higher relieving chambers.
The
highly polished casing stones were fixed with fine aluminosilicate cement.
The
casing stones were dressed on all six sides.
The
Great pyramid had approx. 115,000 casing-stones weighing 10 tons or more,
to 0.1 inch tolerance.
Evidence
suggests that each stone was planned and fitted on the ground before
putting it in place.
There is
a similarity between the layout of the Giza pyramids and the Orion
constellation.
The same
similarity has been noticed at Teotihuacan, Mexico.
There
are a number of examples of external geometry relationships between the
Giza pyramids.
The
corners of pyramids at other 'Memphite' sites show alignment.
Some of
the alignments point to Heliopolis.
There
are a number of internal geometric relationships in the Khufu pyramid.
The
three granite 'plugs' are lower than the entrance.
The
'change of plan' theory is flawed.
It is
'Khafres' pyramid that holds the central position on the Giza plateau,
and connects to the Sphinx.
Unlike
'Khafres' pyramid, both 'Khufus' and 'Menkaures' pyramids have concave
walls.
There is
a progressive use of granite for casing-stones from Khufu (0) to Khafre
(1) then Menkaure (?).
Several
cavities have been detected inside and around the Great pyramid which
remain unexplored.
The
project to detect unknown chambers in Khafre's pyramid produced confusing
results
(Continue
- When was Giza constructed?)
(Ancient Egypt)
(Giza)
(Return to
ancient-wisdom homepage)
|

























