|
Location: Near Mnadjra,
South Malta. |
Grid Reference:
14� 26' 46" E, 35� 49' 40" N |
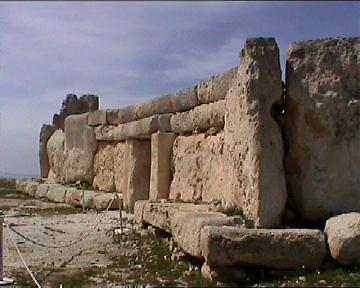
 Hagar Qim:
(Temple Complex).
Hagar Qim:
(Temple Complex).
('Jadjar-Kim', means 'cult-stones', or 'monument stones')
Assigned to the early 'Ggantija' phase. This site has been Radio-carbon dated to
about 3,300 BC.
It is paired with the nearby
Mnajdra temple complex.
Hagar Qim, along with nearby Mnajdra, have now
been covered over with a permanent protective cover because of the
serious deterioration of the monuments.
(Click
here for map of the site)
(Click Here for
Map with location)
| Hagar Qim
('Jadjar Kim') : |
Hagar Qim is one of the
most impressive temples on Malta. Enough of the original features remain to
visualise the structure as it would have looked to the prehistoric
inhabitants of Malta. While it is proposed that all the Maltese temples were
once covered over with stone roofs, there are no records of discoveries of collapsed
ceilings in the archaeological reports.

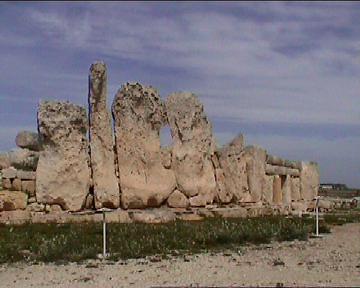
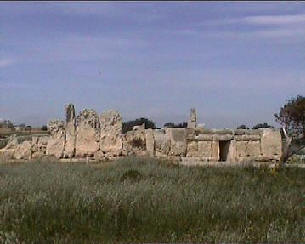
The impressive temple facade. The larger stones give an
idea of the original height of the temple, which would have been almost
double what it is today.
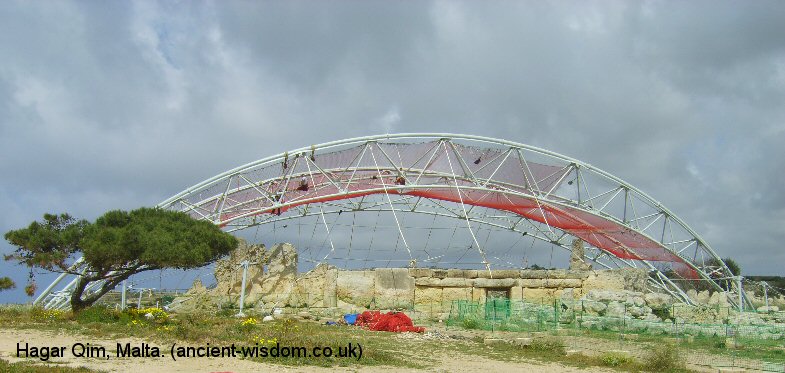
The temples in the process of being covered over (2009).
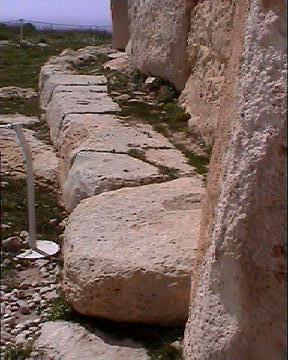
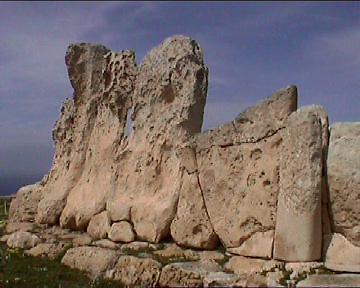
Close-ups
of the huge kerb stones that run around the front of the temple and
the huge weathered limestone blocks of the front
face.
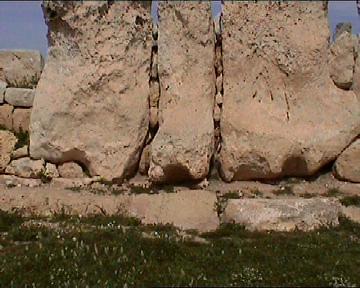
The sockets at the bottom of the stones are believed to
have been used to lever the larger stones upright.
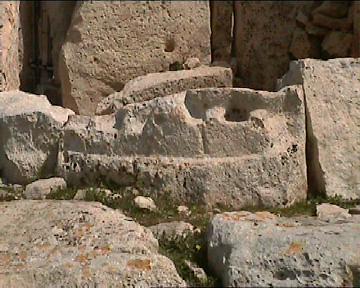
On the
Eastern side of the temple, the remains of a statue can be seen. It is
believed to be the base of two missing 'mother-goddess' statues. A cache of
small Mother-goddess statuettes was also found under a step inside the
temple, is now on display at Valletta museum of Archaeology.
(More
about the Earth-mother -goddess)
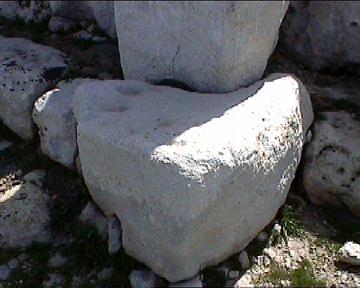
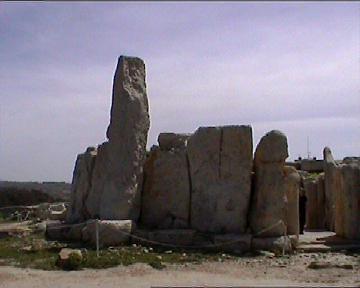
Facing
North-East is a contrasting (and unique) 5.2m high menhir, sometimes referred to as a
'phallic shrine'.
The carved 'support stone' at its base is an
unusual feature as other menhir's
are usually bedded directly into the ground by 10 - 20%. of their length.
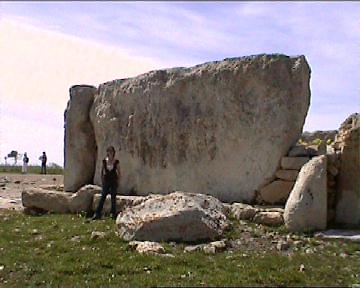
The
largest stone at the temple, and possibly all of Malta, is found in the
Northern wall of this temple; It is over 7m long, and is estimated to weigh
about 70 tons.
(Other large stones)
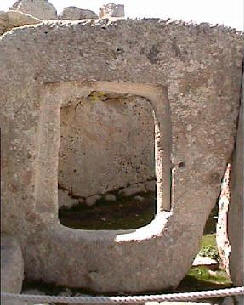 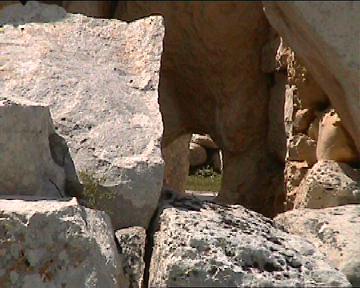
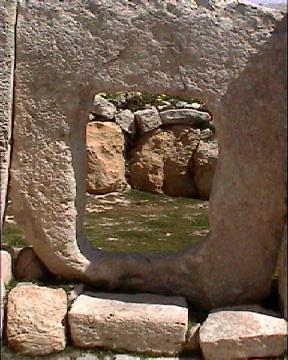
A selection of stone holes from the site.
(More about
holed-stoned)
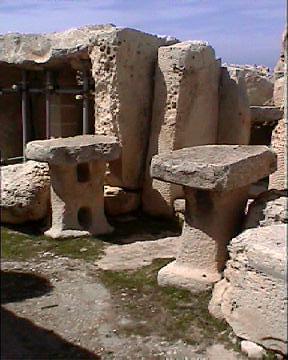
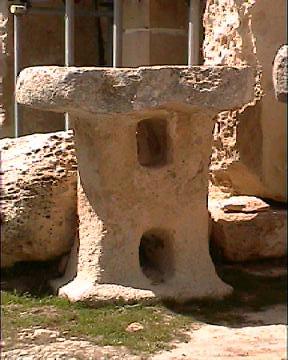
Within the Temple are two alters, supported by 'mushroom'
shaped stones. It has been suggested that these indicate the use of
hallucinogens.
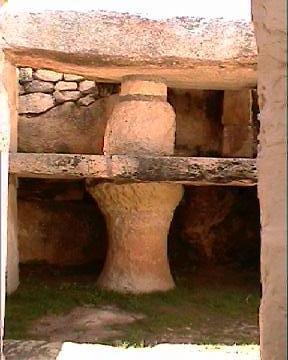
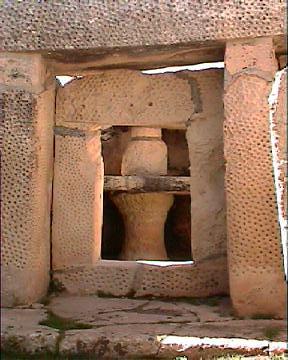
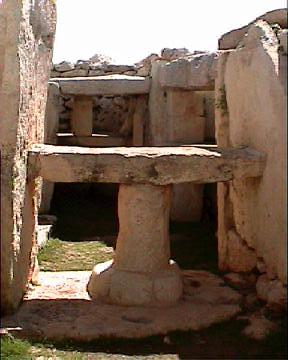
Although there are plenty other 'mushrooms' at
nearby Mnajdra (above), raising the question of who is hallucinating what?
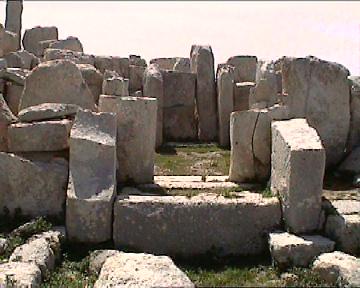
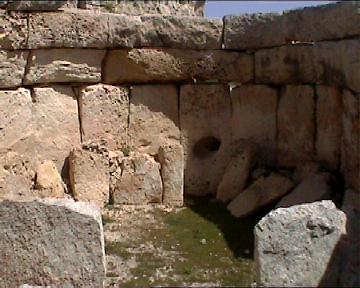
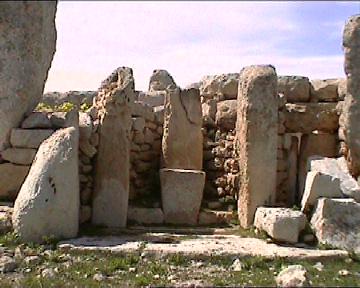
The complex has numerous temple areas (Note the corbelling
effect in the centre photo)
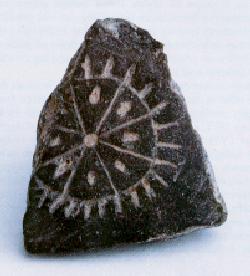
Astronomy:
This fragment of pottery
(right), with a solar wheel on it was found at Hagar Qim. It is on display
in the National Museum of Archaeology, Valletta.
The site has an Equinoxial alignment to the alter stone inside
the holiest of holies.
Article: JOSEPH S. ELLUL, "The Ħaġar Qim Complex" (Letter
published in The Malta Independent, Monday, 7 October 2002, p.8.)
"The Ħaġar Qim Complex was built in three
different stages, thousands of years apart. So far apart in fact, that
changes in working practices occurred between stages. When the first,
small temple was built they had no flint tools. they used only chunks of
lower coralline limestone as tools to cut and work the blocks of stone
used to build this temple. Such tools were found in the fields surrounding
the temples. This temple was built with its entrance facing almost
directly South, towards the midday Sun.
The second temple was built thousands of years later when they had better
tools to work the globigerina limestone. It was built with its entrance
facing directly North.
With the first temple it seems that they were still looking for a good
astronomical direction. Now it seems that they had improved with their
choice. But it was not yet a good one; the hard northerly wind was very
cruel. They had to block the entrance with rotating sheets like our doors.
It was smaller than the first temple.
The first temple was built in the form of their squatting god. Two oval
chapels, one behind the other with three niches at the back, facing the
entrance. This shape gave the form of seven apses inside the temple, one
for each of their gods. Seven continued to be their holy number throughout
all their constructions, including the wells for their water at Misqa.
This second temple was also built in the form of their idols, with two
oval chapels, one behind the other with some apses at the back, facing the
entrance. The passage from the first chapel into the second is flanked by
a decorated altar on each side with a passage between them, about five
feet wide. This passage is closed with blocks of stone that do not fit
perfectly. this shows that this closure was not in the original
construction.
When they constructed the third and last part of the temple, they annexed
the back chapel of the second temple and incorporated it in the third
temple, closing the middle passage.
By the time they had constructed the third temple they had learnt a lot
about astronomy. they had discovered the position of the major standstill
of the Moon, towards which they then built the main entrance of all their
main temples: Ħaġar Qim, Mnajdra, Ggantija, Tarxien and Ta' Ħaġrat.
They also made doorways in their buildings that face important directions
in astronomy. At Ħaġar Qim, the chapel they had annexed from the second
temple, being at a right angle to the main entrance of the second temple,
meant the opening of a doorway towards the West had to be directly facing
the West or the setting of the Sun at the Equinox.
They also built a high-floored room from where they could watch the
setting of the Sun at the Summer Solstice, over the top of the hill of
Ta'l-Gholja. From the opposite direction they could watch the rising of
the Sun during the Winter Solstice through a window in the front wall of
the temple - but wise modern arch�ologists have closed this gap with
artificial stone.
This shows that the temple of Ħaġar Qim was constructed as an astronomical
calendar. It marks:
(1) the major standstill of the
Moon in Summer through the front doorway;
(2) the major standstill in Winter through the back doorway;
(3) the setting of the Equinox Sun;
(4) the setting of the Summer Solstice Sun from the High Chapel; and
(5) the rising of the Sun at the Winter Solstice from the opposite
direction through a window in the front wall of the temple.
As said earlier, these three temples were
built in three different periods, thousands of years apart. Proof of this
comes from the layers of flooring used in the corresponding temples. The
first small temple was given a layer when it was built. When the second
temple was built and was given flooring, the first temple was given a
second layer. Later, when the third temple was ready and was given a layer
of flooring, another layer was given to the second temple and a third
layer to the oldest, first temple.
Here we notice that the upright orthostats of the first temple were,
inside the temple, smoothed up to the top of the top layer of flooring.
This proves that the wall of the oldest temple was built before flint,
which was discovered after the laying of the third layer of flooring, came
into local use. This also proves that this temple is the oldest in Malta
and the world - and older than Ta' Ħaġrat. This small derelict temple,
left to disintegrate under trees and shrubs, is the oldest man-made
free-standing stone construction in the world.
The claim that the entrances of the temples are aligned towards the Sun
when they are 10 degrees further South is a na�ve idea. That direction, 10
degrees further South than the Solstice, is exactly in the direction of
the Moon. Also, the idea that the Sun shone through the so called 'oracle
hole' is wrong, because outside the 'oracle hole' there was a chapel for
women who were not allowed to enter the temple proper. The name 'oracle
hole' is a misnomer. The women had this chapel reserved for them just
outside the main temple. There is this one at Ħaġar Qim and another one
like this, but larger and better constructed, at Tarxien. The associated
'oracle hole' was for the transmission of sound from the inside of the
temple into the women's chapel outside.
These temples were built by experts in acoustics. As an example of this,
there is a sound amplifier built out of solid rock at the Hypogeum. At
Ħaġar Qim, they passed the sound through a hole, about one foot in
diameter, by effective sound reflections. At Tarxien, they had a big gap
high up in the wall. So the term 'oracle hole' should be changed to
'transmission hole'.
I mentioned the 'oracle hole' because that is the name by which it is
nowadays known, but in the Stone Age, there were no oracles. They only
existed in Rome, Greece and Egypt. But our arch�ologists are so imbued
with the idea of the 'oracle' that, wherever they see a hole for a window,
they lablel it an 'oracle hole'. In fact, there are several such holes in
Mnajdra. One of them is in the bedroom of the chief priest, who had a baby
sleeping inside and whose skeleton was discovered furing the first
excavation. In this high priest's bedroom were three beds, one on top of
the other, like a three-tier bunk. These beds were destroyed during the
first crumbling of the Mnajdra temple in 1994. These flat beds also had
another purpose, that of supporting the walls of the temples. These beds
have not been replaced. My great-great-grandfather was one of the
excavators who saw the baby skeleton in the niche, and told us about it.
Lately, we heard the news that some foreign students laughed when they
were told that the statue inside the information office in Valletta was
the Goddess of Fertility, and when those intelligent students saw that it
had no female breasts, they started laughing. Who knows how many tourists,
the intelligent ones, laugh at our ideas and ridiculous opinions. But it
is only the indoctrinated guides who may 'explain' such matters to the
tourists. I am not permitted, by law, to speak the truth on arch�ology to
tourists" in a group of five persons or more!
Gallery of Images:
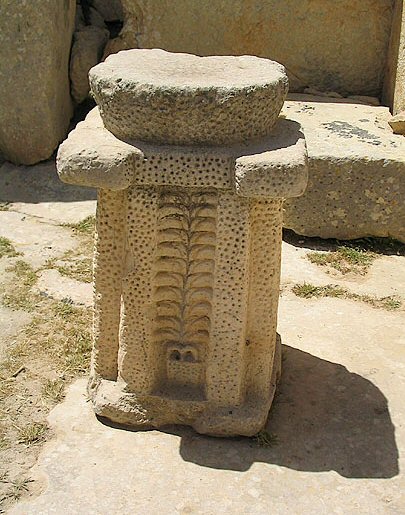
A carved
stone 'alter' or statuette-pillar with the 'tree of life' motif - in a plant
pot.
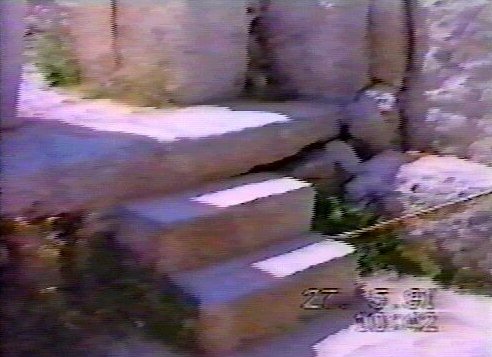
Modern concrete steps: The original
steps were broken up and removed on the orders of the Director
of the Museums Dept in the 1930's
(Other
Maltese sites)
|